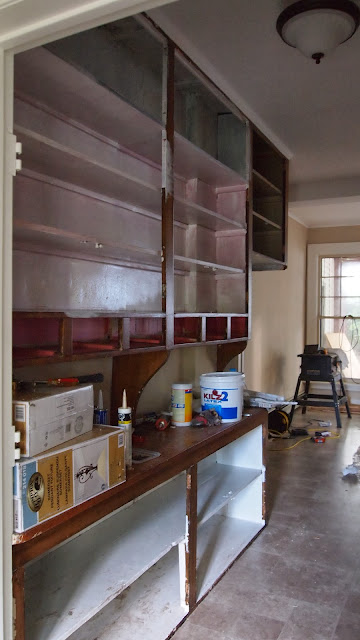It has been SIX long months since I've blogged. Boo. I was doing so good about posting once a month and due to several factors I got
very behind. My computer died - I tried out a tablet, but I need a keyboard. The secretary in me needs to put all those college typing classes to work. The tablet thing wasn't working. I know they make keyboards that float in the air or what-not, but that is not me either. Between no keyboard, summer, vacations, company, and our flip house = no time to blog. That is by no means an exhaustive list, but the biggy was my husbands mid-life-crisis, errr I mean investment opportunity. :)
We like looking at real estate and own a few rentals, but this last venture was a first for us. The husband bought a foreclosure and we actually were thinking about fixing it up and moving into it ourselves. However, it is right in town and within spending an afternoon there we realized we weren't cut out for town-living. If necessary we'd make it work, but after living in the country it would be hard to go back. I could insert a couple of stories here, but I don't want to sound like a country snob. For us it came down to safety as our girls love to be outside. Back to the house...out of habit when we talk about this property we call it the "flip" or the "flip house". After several months of doing this and not thinking about it, our four year old asked her dad "why do you say flip house, its not upside down?" Haha
This beauty was built in the early 1900's and is very big for an older home.
 |
| The sunroom on the end is a favorite of mine! Love the windows. |
The layout is awesome. All the bedrooms are upstairs, and it even has a separate stairway that used to be the "maids quarters"...now insert a maid and I would totally move in!!
 |
Yummy, right?? *gag*
~Dining room~ |
 |
| Can't you just picture back in the day? |
 |
| The entry way has two cedar-lined coat closets |

 |
| Attic space that I could envision turning into a reading/play area. The dormers are child-size and darlin'. |
 |
| Eric's first walk-thru he goes into the attic at dusk (WHO goes into an attic of a 100 year old home at night?!?!) Someone had spray painted "enter at your own risk"...the man STILL goes up! I would have had a heart attack, but guess what? He is still alive. :) |
 |
Bedroom A
It was funny to see the decade style in the layers of wall paper. I found the 60's under the 70's. :) |
As you can see we had LOTS of work to do. Pulling up that nasty green carpet was priority #1.
Next came painting/plaster repair. We hired this process out as Eric has another fulltime job of his own on the side. ;) It was fun picking out the colors though! This was the color palette I found off Pinterest:
 |
| This house has so much character! The windows, doors, huge trim...its just gorgeous. |
 |
| Doesn't the dining room look better already? |
 |
| Eric put in some white marble tiles in front of the fireplace. |
 |
| Those doors are the real deal...beefy, old & pretty. |
 |
| Sun-room minus plywood in the window |
 |
Can't you envision curling up in this room on a wintery day? I seriously have an obsession with these windows!
We are in the midst of the kitchen renovation and getting the yard cleaned up and landscaped (if the weather cooperates). This past weekend's project was distressing the butlers pantry:
|
I am using the rustoleum kit that I did in our
laundry room. I will post end-results soon. It came out great, but I am also doing the counter backsplash and haven't finished that yet. We hope to have it on the market by mid-November!


























